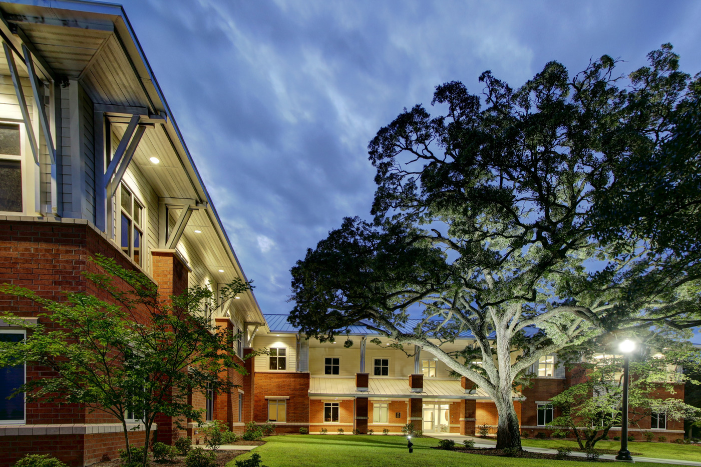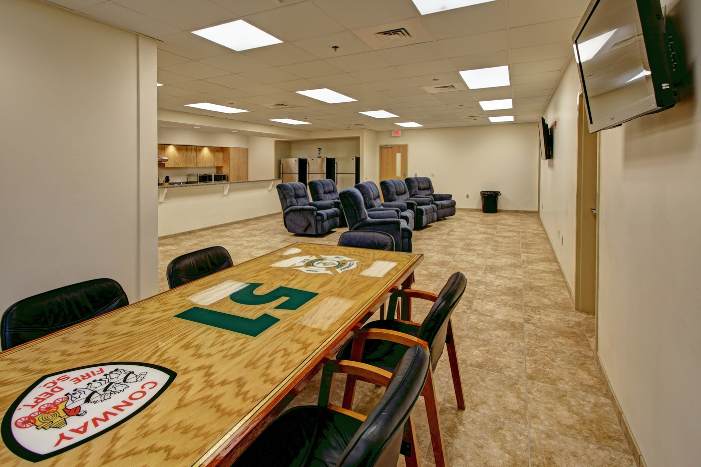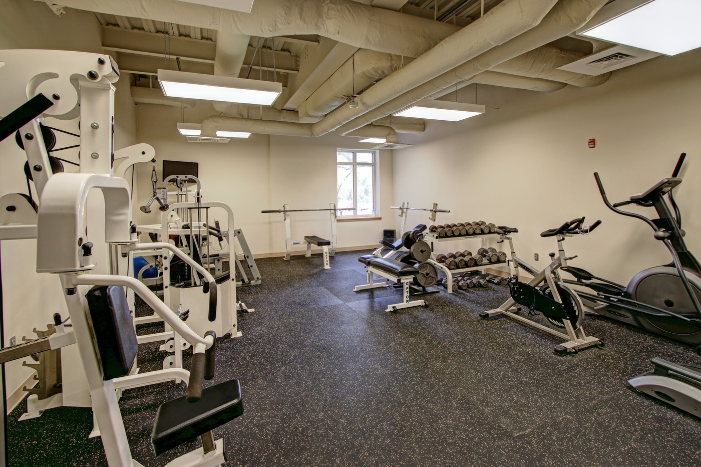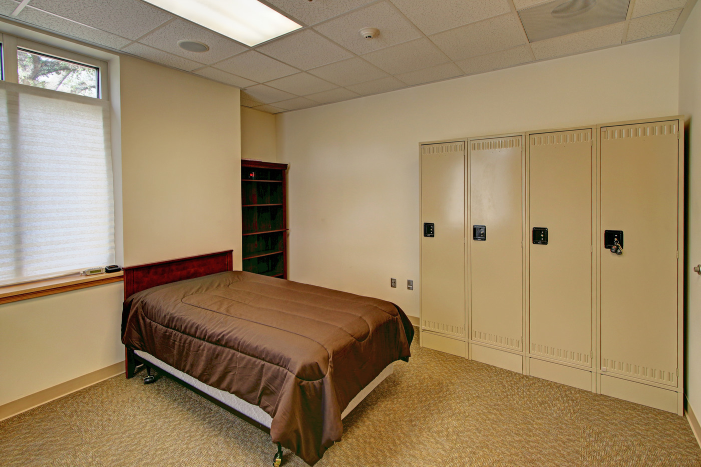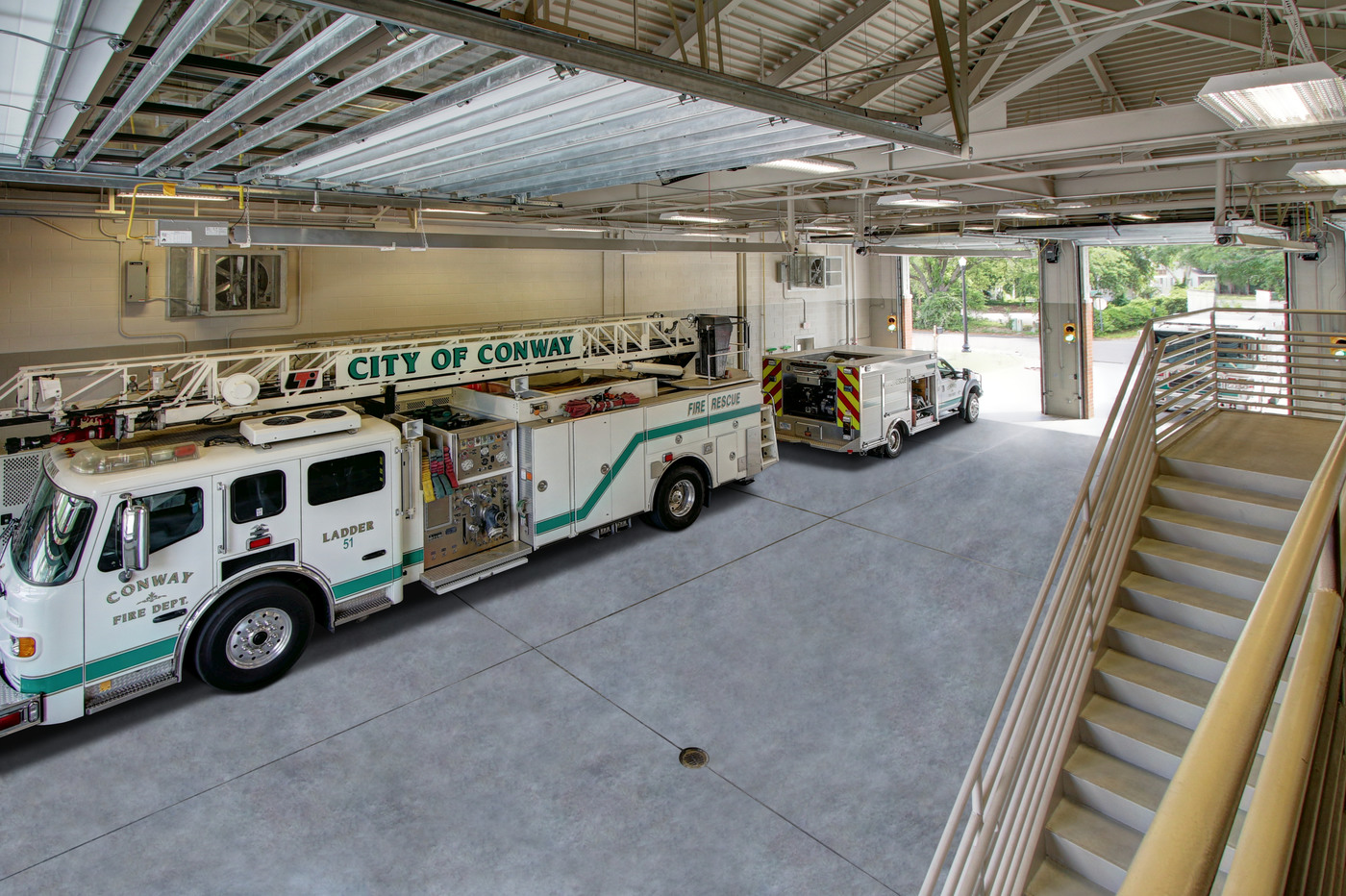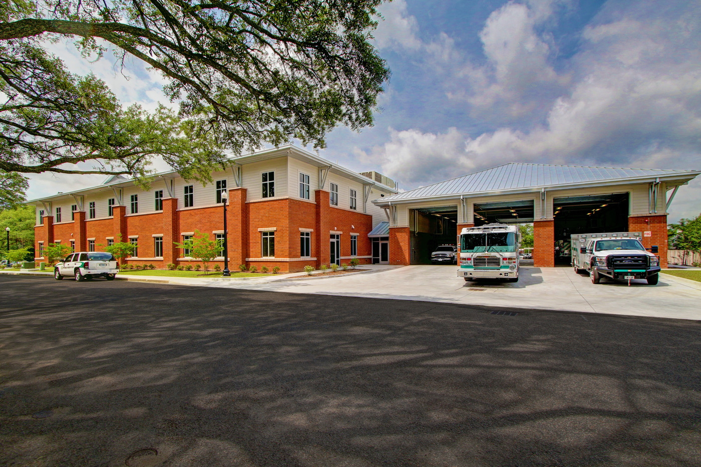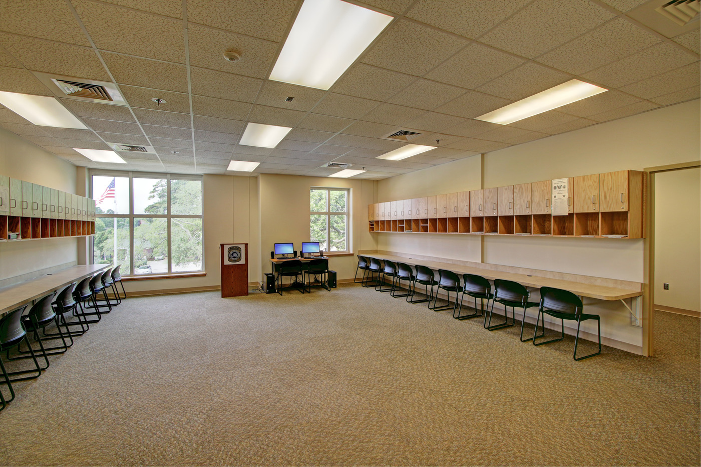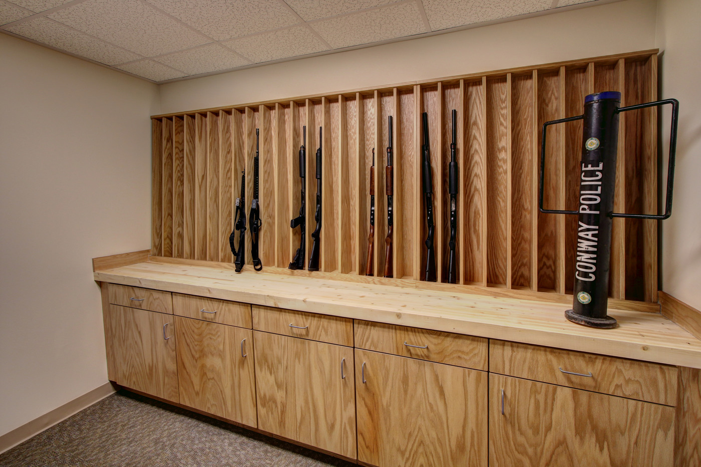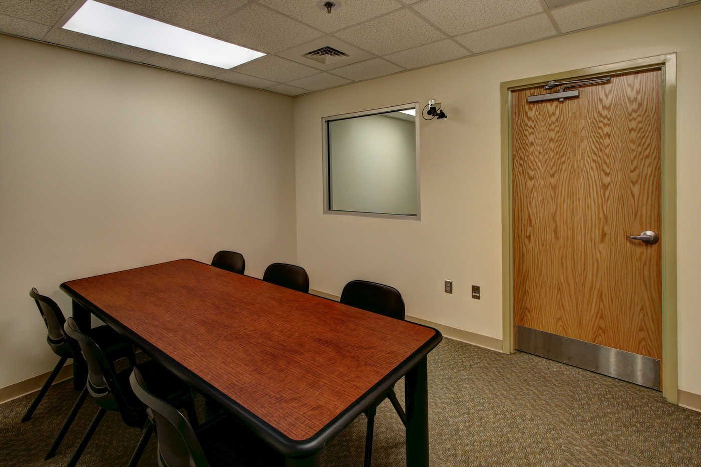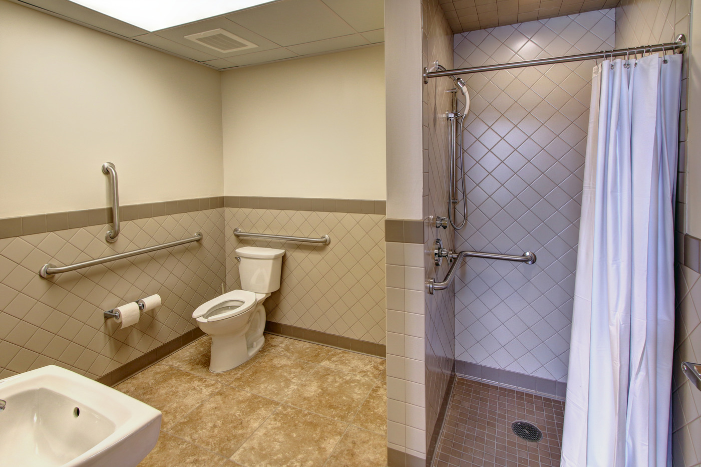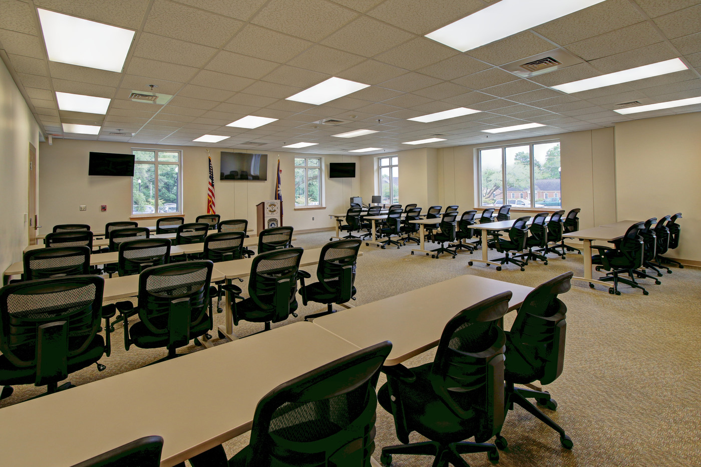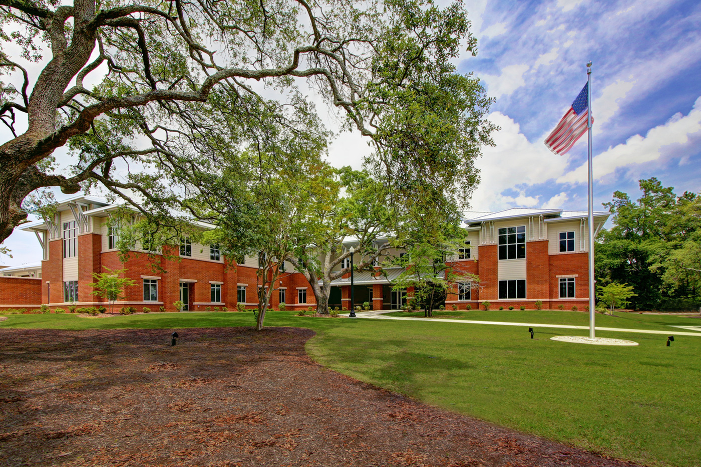CONWAY PUBLIC SAFETY
Conway Public Safety
The new Public Safety Facility in Conway was a design-build project completed by Chancel Construction and Stewart Cooper Newell Architects. This building showcases the region’s “low-country” style and character, while giving the city a state-of-the-art fire and police complex. Additionally, site considerations were paramount to the design of this Public Safety Facility, which previously housed a dilapidated hospital. Great care was taken to preserve the heavily wooded lot of old-growth live oak trees, including designing the facility to wrap around and showcase these beautiful trees. The new two-story structure houses the police department headquarters on the second floor, and the fire department headquarters on the first floor. Combining the two departments into a single facility allows for a joint use of common areas such as training rooms, conference rooms, day room, physical fitness area, and communications. Additionally, the shared facility utilizes a joint public entrance and lobby. The design helped the city to save a considerable amount of money and space over having two separate facilities. This fire department houses five truck bays with a workshop and a mezzanine for equipment storage. Due to its coastal location, the structure is designed to withstand 130-plus mph winds and has impact resistant glazing and hardened exterior walls to resist damage by hurricanes. The elevation of the site was raised to prevent the possibility of flooding.
Project Info
LOCATION
Conway, SC
ARCHITECT
Stewart Cooper Newell
SQ. FT.
26,462

